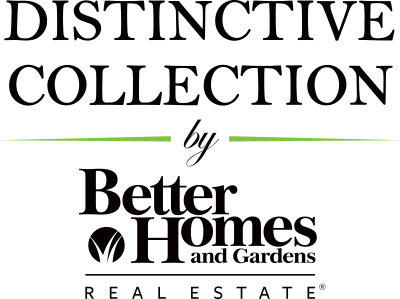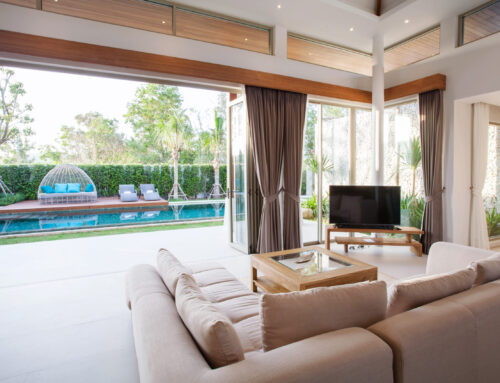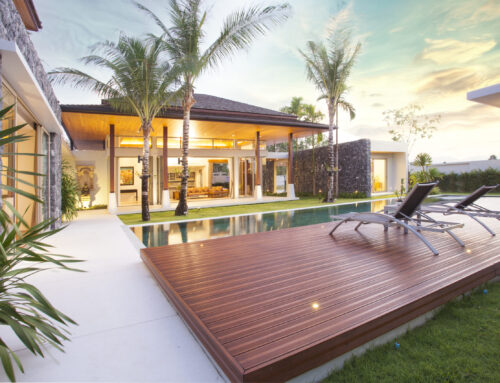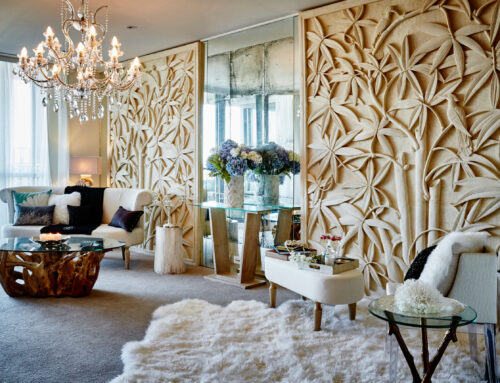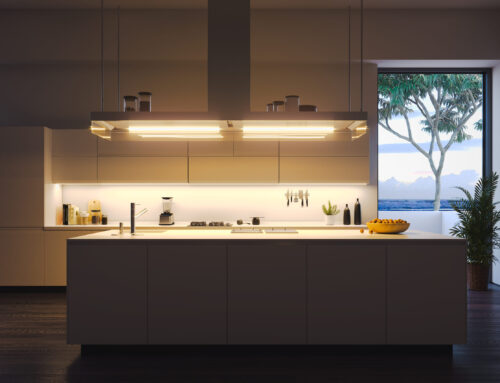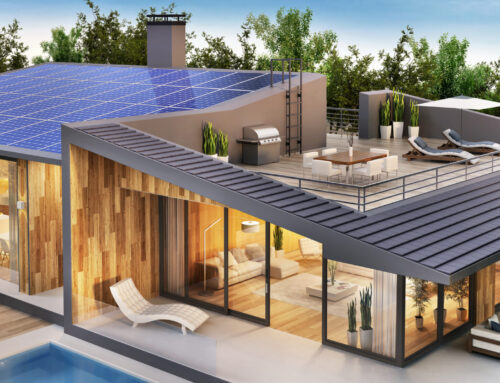While the term “loft” was once used to describe a small attic or story near a home’s roof, or a teenager’s sleeping situation, today it refers to a beautiful place to live. Loft apartments or flats are large, bright, and open living spaces characterized by their easily adaptable floor plans, which are typically found in converted industrial or commercial buildings. With the popularity of loft design, however, we now see a demand for ground-up residential construction of loft dwellings in multi-family buildings. .
Loft living offers the freedom to design areas of a home according to how the occupants live. Not bound by tradition or cookie-cutter craftsmanship, a loft facilitates creativity in a living environment and a great flow from space to space.
Here are some left designs that make many buyers and homeowners think twice about purchasing and constructing conventional houses.
Transformed Industrial-Building Loft
Turning space in an industrial building into a loft is a great example of ingenuity and smart use. With residential housing at a shortage in some areas, and technology changing the way consumer products are made, it makes sense to transform empty factories into housing. You’ll find many great manufacturing-turned-living spaces in big cities, but they’re showing up in suburban and rural areas now too.
Lofts in old factories do well to incorporate modern, industrial design. However, integrating your own style, whatever it may be, works within a converted loft space too. Some industrial-loft transformations feature separate bedrooms that used to be various areas of the machinery plants. But, commonly, you’ll find large single-space industrial lofts. Bi-level lofts in manufacturing plants spread living space out and up, offering more square footage and flexibility.
Luxury NYC Loft
Beautiful lofts are common in New York City. Many wonder what distinguishes these lofts from traditional apartments in Manhattan and even in Brooklyn. The typical NYC loft is a wide-open space characterized by large windows letting in tons of light. It also features historic details highlighted on purpose, such as exposed brick and wood framing beams.
The luxury New York City loft offers plenty of real estate in an area known for dinky and cramped 500-square-foot quarters. Grand lofts in NYC measure 4,000 square feet or more in comparison, and they usually showcase a splendid great room and open kitchen, along with extreme vaulted ceilings.
Vertical Loft
New vertical lofts created out of aging residences on multiple floors are popular in cities where space is at a minimum. Instead of gutting side-by-side apartments to construct a loft, or searching for that one perfect urban setting that happens to be spacious already, homeowners build up.
If lucky enough to acquire 2 small apartments on top of each other, create a vertical loft to shift focus from limited space to large volumes of light. Think M.C. Escher when you devise staircases to take you to landings for living and sleeping. Keep the kitchen on one end of the ground floor, and the family room and bathroom on the other, to keep a sense of separate spaces.
Contemporary Loft Apartment from Old Office Unit
Old office spaces find new life in beautiful apartment homes mimicking many design elements found in industrial lofts. Renovation of office space is often extensive, but homeowners end up with stunning places to live that look similar to typical homes on the inside.
By knocking down, dry walling and exposing walls, you can turn an office, or offices, into an exceptional house. Since many office buildings have ample outdoor space around them, creating verandas or sunrooms off of these kinds of lofts allows sunlight to stream in.
Entire Floor Loft Design
Imagine acquiring all of the apartments or commercial spaces on the same floor of an urban building, and then constructing a dream loft space of 5,000+ square feet. This is a popular trend in New York City and many other metropolises around the country. It can even be done with industrial space.
When your loft occupies the entire floor, you have nearly limitless ways for creating an ideal space. Designing and decorating a full-floor loft becomes a bit like playing around to fabricate the ultimate penthouse, except you don’t need to live on the top of a building to enjoy the luxury perks. Entire-floor lofts look amazing when focus goes towards windows and maximizing views.
Ground-Up Lofts
Because loft living is so ideal, many builders are creating multi-family all-loft buildings. These types of residential structures often feature modern design and many of them showcase new green-construction methods.
It’s like getting the best of all worlds: a floor plan similar to what you’d find in a converted historic building, new sound construction and the feeling of doing something good for the environment, if you happen to buy in a LEED Certified building.
Homeowners may have different goals in mind when creating lofts, but turning space into a unique and special living environment like is the common theme.
Visit Distinctive Collection by Better Homes and Gardens Real Estate® when you begin your journey to buy or sell your unique home.
