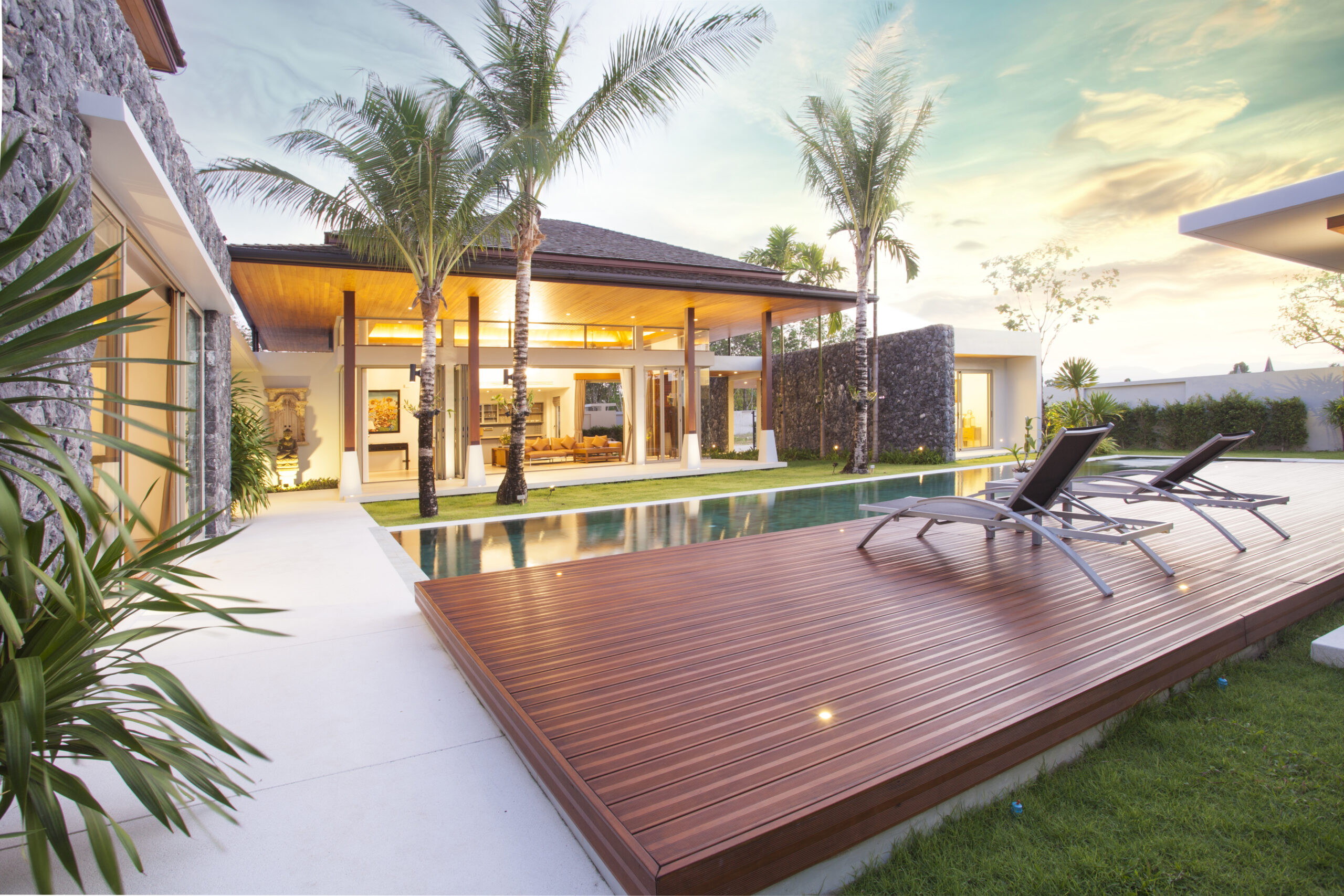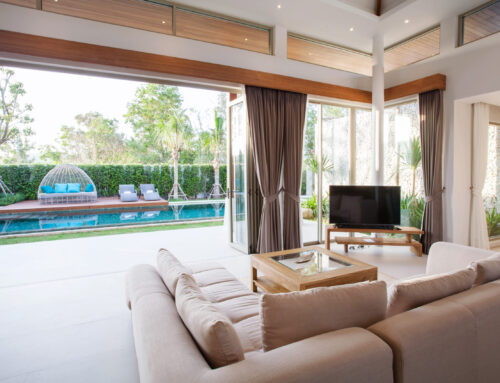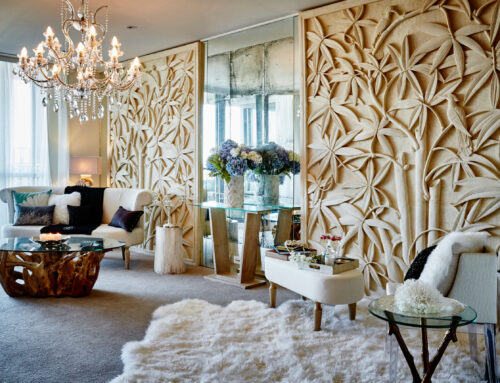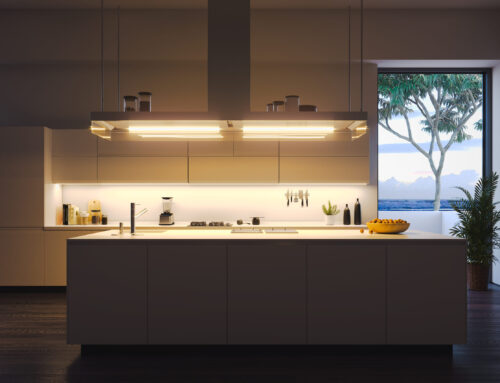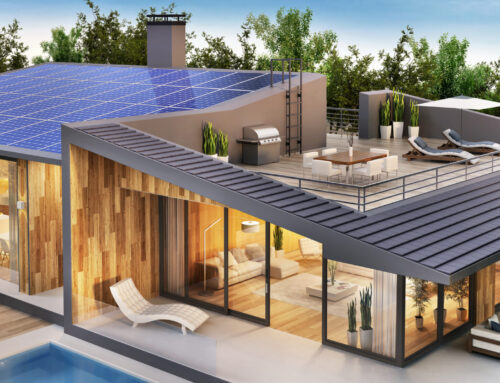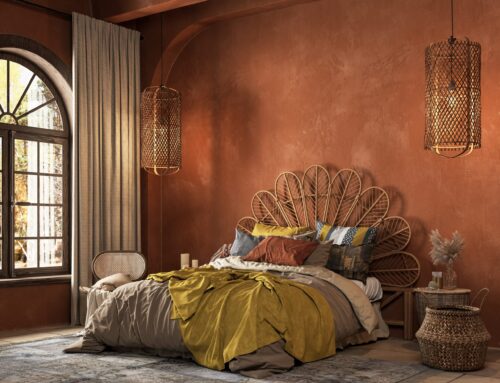When you think of coastal style, you rarely picture contemporary island houses. More often, what comes to mind are charming beach cottages or small, white-washed homes with tiled roofs. However, modern island abodes are starting to capture the imagination, in no small part because they effortlessly exemplify the best of sophisticated indoor-outdoor living. Read on as we explore the latest approach to marrying form and function in contemporary island houses.
Light-Filled Communal Spaces
One of the first things you’ll notice about the interiors of contemporary island houses is that they are blessed with light-filled communal rooms. Upscale kitchens, opulent living rooms, and expansive music salons dazzle as sunlight bounces off exquisite finishings. At the recent Hambani Estates development in Jamaica (currently being sold through Better Homes & Gardens Jamaica), the developers took great care to create luxury villas with “a contemporary interpretation of classic design with expansive glass windows creating a solarium of living spaces inviting an abundance of natural lighting.” The result of these design goals is a wonderfully inviting villa that is infused with peaceful beauty.
Even contemporary homes not blessed with island breezes are designed to bring in abundant natural light – and sometimes, starlight. In fact, one of My Domaine‘s favorite upscale modern homes is known as the “House Under the Sky.” A delightfully wide modern home, “Maydan Architects designed the home (a 5,000 square foot, six-bedroom, six-bathroom beauty) with the objective to be able to see the sky from anywhere in the house, so skylights were incorporated into the main living space, as well as the kitchen, bedrooms, and bathrooms.” Stunning!
Indoor/Outdoor Living
When Sir Richard Branson bought Moskito Island in the British Virgin Islands, it was with an eye to building vacation villas and grand estates that could be rented for luxury getaways. Among these new properties is a contemporary island house known as Point Estate. Travel+ Leisure raves about this lavish retreat. It’s set beachside and makes the most of its locale with expansive folding glass walls that erase the divide between the interior’s oversized communal living hubs and the eye-catching natural wonders beyond the deck. The Magazine applauds the contemporary kitchen and spectacular bar, as well as the swoon-worthy infinity pool and ultra-comfortable accommodations (the estate can sleep 22 guests). But it’s “the home’s open-air seaside dining pavilion built over the cliff’s edge” that truly impresses.
Floor-to-Ceiling Bedroom Windows
While moving glass systems may replace the walls of lower social spaces, many contemporary island houses also favor floor-to-ceiling windows for upper-level bedrooms. Naturally, for homes built near water, this grants upper floors access to cooling breezes and stunning views, such as the ones of Biscayne Bay that are enjoyed by what My Domaine calls a “San Marco Island Stunner.” The home is a “7,100+ square foot contemporary beauty with a heated infinity-edge pool and a rooftop deck equipped with a Jacuzzi” that overlooks the pristine waters of the Bay, the lush lawns, and, of course, the striking pool.
Of course, you don’t need to live near the water to enjoy the connection with nature that oversized windows bring. Su Casa Design has created an extraordinary interior design with entertaining spaces and bedrooms that are every bit as impressive as the exterior. Luckily, as My Domaine reports, you don’t have to choose between the two experiences; “Thanks to … massive walls of windows … whether you’re inside or out, you’ll always get an eyeful of stellar, sweeping mountainous views.”
Sleek-Yet-Natural Kitchens
While kitchens in beachside cottages typically have been small and more rustic, the kitchens in upscale contemporary island houses tend to feel bright, open, and refined. As The Spruce reveals, “with their sleek cabinetry and sophisticated color schemes, contemporary kitchens blend modern design with a minimalistic aesthetic to create a distinctive look that transcends trends.” Like the kitchens in the Hambani Estates villas, contemporary spaces are likely to feature “flat-front cabinetry, sleek fixtures, stone features, wood accents, and stylish tile.”
One of The Spruce‘s favorite kitchen designs includes two-toned slab cabinet doors done in gray and white. “A hallmark of the contemporary style,” the cabinets are set against a “marble-patterned quartz countertop and matching backsplash [that] add both timeless beauty and practical function.” Walnut shelves and richly stained wood flooring help warm the space.
All-white kitchens have long been a favorite for coastal and island houses, but they can feel a little cold visually, even on the balmiest of nights. Synergistic Development tells The Spruce that it solves that problem by “[using] natural stone features, such as the soapstone counters and slate backsplash, to warm up the entire space.” The steady stream of natural light during the day and the illumination from pendants at night will keep the space feeling airy and approachable.
Warm and Cool Elements
Contemporary island houses are being designed to expertly mix textures inside and out. My Domaine explains: “The trick to creating an inviting modern architecture home is to juxtapose warm and cool, which is what MV Group did to … Casa Costanera, by combining elements such as exposed concrete and EPAY woods.” As you move inside this gorgeous estate, you’ll see this mixture of elements everywhere. The cool feel of a marble waterfall kitchen island, dazzling backsplash, and steel-framed windows play against the warmth of the floor-to-ceiling wood cabinetry. Together these elements create visual interest and make the space feel even more inviting than the sensational Coco Plum views already would.
Impressive Connections
Staircases can be extraordinary works of art, although they pose a conundrum for contemporary island houses. While the connection is necessary, should a staircase blend with the surroundings so that the views beyond aren’t interrupted, or should they make a statement? On occasion, the answer is both.
Referred to as a “contemporary masterpiece,” a stunning Ocean Club Estates property on Paradise Island, Nassau (repped by Better Homes & Gardens Real Estate MCR Bahamas) answered the question of how to create a spectacular staircase without obstructing the ocean views. The developer built a “glass stairway leading to the second and third floors, backed by an amazing wall of glass.” In fact, the individual steps, panels, railing, and mid-way landing are all made from glass. This decision allows for continuous views from the living room, bar, and upper bedrooms – and at every point in-between.
Expansive pools often sit between homes and the rest of the yard for easy access and privacy. While pathways may be built for lower-level access to the gardens, the upper floors are left to internal staircases. A homeowner in Italy puzzled over how to make an elegant (yet practical) connection to the upper floors from outside. And while the home is not on an island, the solution devised by Milad Eshtiyaghi Studio is acting as inspiration to many owners of contemporary island houses who long to create artful connections across their properties.
In this case, the studio built what is known as “the Stairway House.” According to My Domaine, the designers crafted an awe-inspiring “stairway [that] crosses over the pool like a bridge, bringing access closer to the main entrance of the yard, while also creating a cool reflection in the pool.” The staggered stairway itself makes a statement in white as it gently climbs to the upper floor. But what is possibly more impressive is that it appears to float, as there are no heavy supports blocking the views.
Visit Distinctive Collection by Better Homes and Gardens® Real Estate when you begin your journey to buy or sell your unique home.


